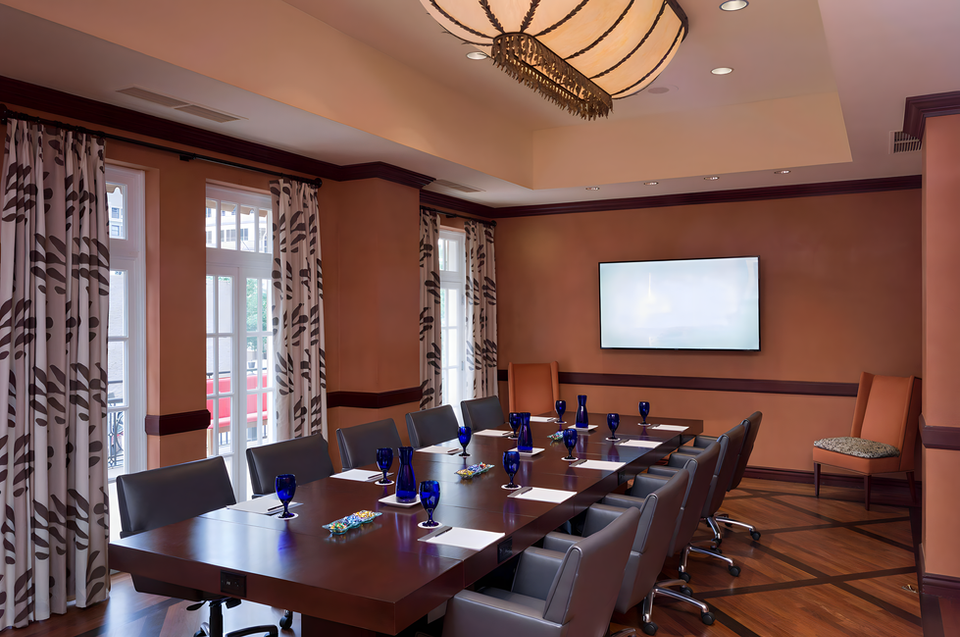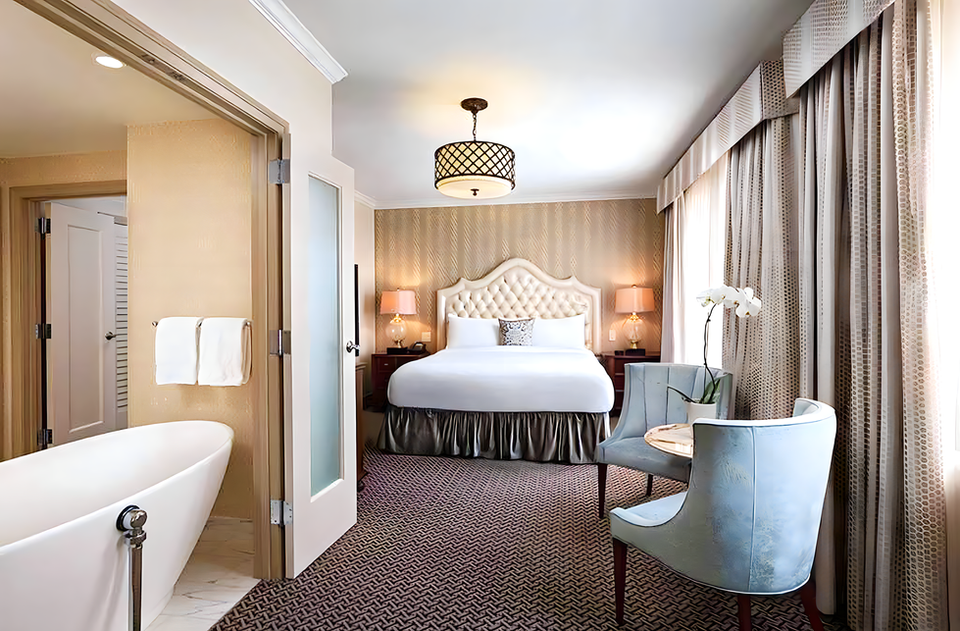top of page


Stephen F. Austin
Projects / Historic /
Stephen F. Austin Hotel
Description:
The historic Italianate-styled Stephen F. Austin Hotel, originally designed by Sanguinet, Staats & Hedrick/Roy L. Thomas from Texas and built by hotel magnate T.B. Baker in 1924, is located in the heart of downtown Austin within walking distance of the Texas State Capitol.
It was Austin’s first high-rise hotel on Congress Avenue and was, at the time, the second tallest building in Austin, second only to the Texas State Capitol. Originally ten stories tall with a grand enclosed ballroom on the rooftop level called the “Longhorn Garden”, with 125 windows and vine-covered columns and beams, the ballroom was later removed in 1938 to allow for five more stories to be added. It remained Austin’s tallest hotel until 1981. All sixteen floors were remodeled in 1984 and remained in operation until 1987. It then went through another complete renovation and restoration starting in 1996 and reopened in 2001. Nix Group Architects provided architectural design services during the final preservation and renovation project.
During the first remodel in 1984, the first two floor’s public areas were restored back to a more traditional styling replacing the 60’s styling and plan layout from a previous remodel. This included creating several new features and amenities including a main lobby and check-in desk, a private dining room (Remington Room), a restaurant and two bar lounges, and a grand ballroom. The upper guest floors and rooms were remodeled creating larger rooms and suites. The entire project schedule was phased over a three-year period in order to allow the hotel to continue to operate while the renovations were taking place.
During the second renovation in 1996, the hotel’s entire interior, exterior and veranda was renovated back to its original 1924 grandeur and restrained Italianate décor. This included recreating the original lobby and grand staircase, previously demolished during earlier hotel remodeling projects, back to its historic splendor and detailing including the marble and granite staircase, custom milled woodwork, cast and wrought iron railings, and plastered wall and ceiling ornamentation. After diligent historic research, many of the historic features were recreated by new artisans utilizing some of the same historic construction techniques rarely used today.
As well, over 6,000 square feet of meeting and event spaces were provided on the first two levels. Located on the first floor is the hotel’s signature restaurant as well as a separate commercial restaurant. Located on the second floor is the hotel’s grand ballroom, various smaller event rooms, and conference rooms. Also located on the second floor is the hotel bar with an outdoor terrace overlooking Congress Avenue and the Texas State Capitol. On the upper floors, the existing guest rooms were demolished and replaced with new guest rooms and suites, and the stately “Governor’s Suite” that occupies much of the top floor.
The awards for the project include:
The Downtown Austin Alliance: “Restoration Project Impact Award (2001)”, and Preservation Texas: “Preservation Honor Award, Historic Rehabilitation (2004)”.
For further information about this project, please don’t hesitate to give us a call or send us an email through our Contact page.
Location:
Project Type:
Austin, Texas
Historic
bottom of page






















