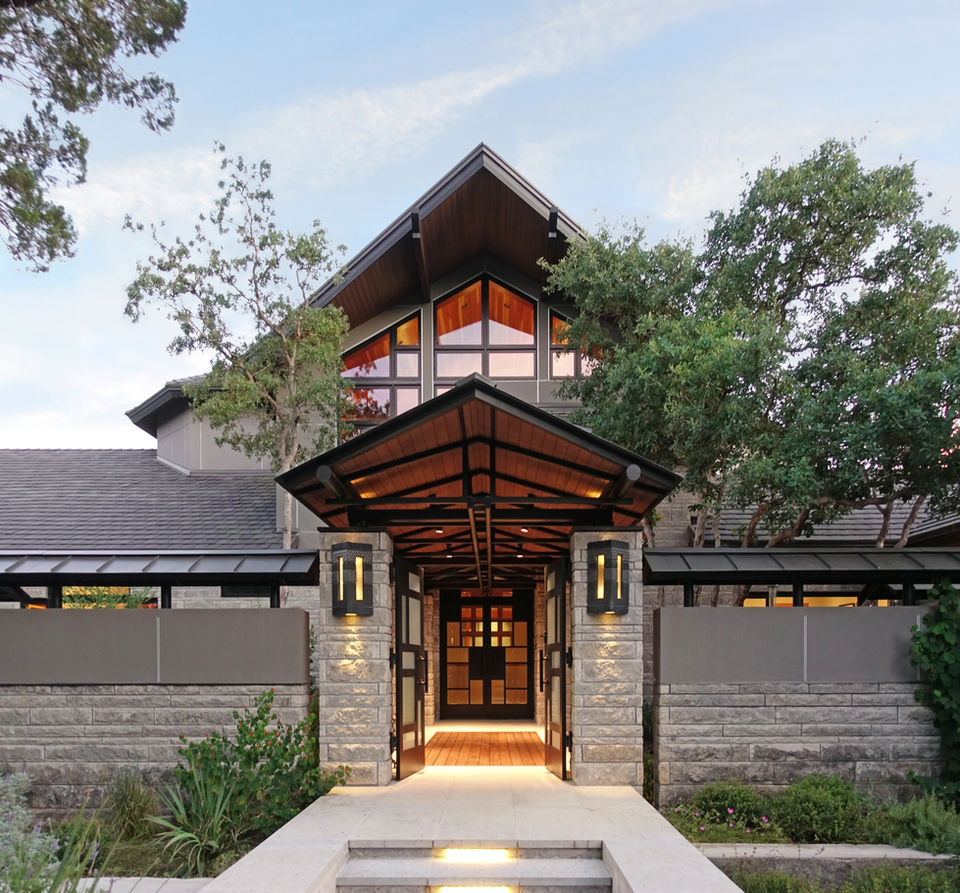
Barton Creek
Projects / Residential /
Barton Creek Residence
" ... took our requirements and ideas, and delivered imaginative and creative designs that were better than we could ever have thought of. "
Description:
This house is located along the frontage of one of the Barton Creek golf courses in Austin. The owners, the wife being Japanese, envisioned a home with simple forms and understated materials, similar to that of traditional Japanese homes, but with a contemporary Texas Hill Country aesthetic that still included some traditional Japanese features within it. This became the genesis of the home’s exterior and interior form and function. The exterior integrates an Engawa breezeway around the perimeter of the home, connecting it to the surrounding landscaping and other exterior living areas. The Engawa is shaded, along with the exterior wall’s windows and doors, with a continuous wall mounted awning. The deep Kirizuma styled roof gables are supported by steel end-capped wood beams cantilevered from the inside to beyond the roof’s overhangs. Simple materials were used at the roofs to include tiles at the main roof; metal panels at the walkways, awnings and cabana; and stained and painted wood at the overhangs. Elsewhere, Texas stone and stucco was used at the exterior walls, courtyard walls and columns. The Nakaniwa courtyard, with its accessible Japanese style garden, provides natural light and ventilation into the core of the home. To separate it from the adjacent rooms, the surrounding Engawa creates an inner breezeway and interim space utilizing sliding shoji style doors that can be opened and closed as desired. These shojis, using glass laminated rice paper, have a contemporary motif in lieu of the traditional lattice pattern. The Genkan styled entry foyer allows for greeting guests and removal of shoes. For this, it incorporates a lowered floor and seating bench, both popular features in Japanese homes. Its polished Texas stone flooring is the same stone used at the approaching exterior entry porch and walkway to connect it to the exterior. As well, the interior accent stone behind the bench is another Texas stone used at and coursed as the exterior. The wood ceiling is supported by exposed wood beams. The custom patterned entry doors have a combination of clear and opaque glass panels, in a similar motif to that of the custom exterior walkway gates. Opposite the entry door is a wood latticed opening which allows for views through and into the Washitsu and Nakaniwa beyond. The Washitsu, a traditional tatami room, allows for use as a formal reception room. The floor consists of tatami mats with a small table. On the main wall on one side is an alcove with a slightly raised floor called a Tokonoma, traditionally used for displaying decorative items. On the other side is an alcove with a shelf and cabinet called a Chigai-dana. In between the two alcoves is a wood post called a Tokobashira, considered a sacred element. It is locally sourced Texas Pecan. The Ryokan styled guest suite, based on a traditional Japanese inn, provides for hosting guests overnight. The floor consists of tatami mats upon which futon bed rolls are spread out at night. Adjacent to it is a bathroom suite with Ofuro tub, an ante area, an enclosed seating porch, and a private outdoor deck with Japanese garden. " We could not have found a better architect for our project. Jim Nix took our requirements and ideas, and delivered imaginative and creative designs that were better than we could ever have thought of. He draws on his wide experience, but also is eager to research and innovate new ideas. He has incredible attention to detail, and is very thorough in managing every aspect of the project to completion. Highest recommendation. "














































